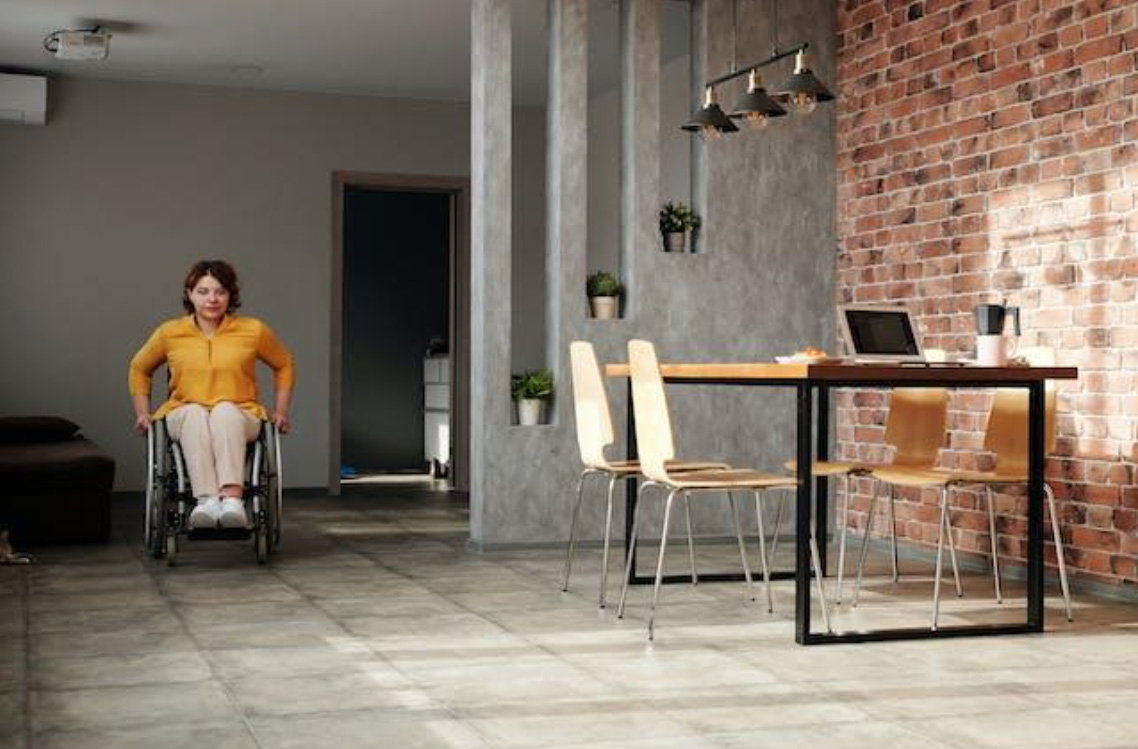In today's world, the concept of inclusivity extends beyond mere tolerance—it embraces the idea of creating spaces where everyone, rega...

In today's world, the concept of inclusivity extends beyond mere tolerance—it embraces the idea of creating spaces where everyone, regardless of their physical abilities, can thrive and feel welcomed. Interior design plays a pivotal role in achieving this goal by implementing the principles of universal design.
This article looks at the importance of designing for accessibility, discusses the principles of universal design, and provides practical tips for creating inclusive spaces that accommodate people with diverse needs.
Understanding Universal Design
Universal design is an approach that seeks to make environments and products accessible and usable by as many people as possible, regardless of their age, size, ability, or disability. It recognizes that individuals have diverse needs, and it aims to eliminate barriers and create environments that are inherently inclusive.
The Importance of Universal Design
The significance of universal design is rooted in the principles of equity, dignity, and social inclusion. It goes beyond mere compliance with accessibility standards and regulations; it strives to foster a sense of belonging and independence for all individuals, including those with disabilities.
Creating Inclusive Interior Spaces
Interior designers and homeowners are at the forefront of creating inclusive interior spaces. They have the unique opportunity to shape environments that not only accommodate but also celebrate diversity. Here are key areas where interior design can make a significant impact:
Entryways and Passageways
The journey towards an inclusive space begins at the entryway. Removing physical barriers, such as steps or narrow doorways, and replacing them with ramps or wider entrances ensures everyone can enter and exit comfortably. Keep in mind that lever-style door handles are easier to operate for people with limited hand strength or dexterity.
Flooring and Surfaces
Incorporating non-slip flooring materials is essential for preventing slips and falls. Smooth, level transitions between different flooring types, such as from tile to carpet, reduce tripping hazards. Additionally, ensuring surfaces are free from protruding objects or obstacles creates a safer environment for wheelchair users and individuals with mobility aids.
Lighting
Proper lighting is crucial for creating an accessible interior. Adequate illumination helps individuals with visual impairments navigate spaces safely. Furthermore, well-distributed lighting with minimized glare benefits everyone and creates a more welcoming atmosphere.
Furniture and Layouts
Furniture and layouts should prioritize flexibility and adaptability. Adjustable-height tables and desks accommodate individuals of various statures and needs. Open layouts with wider aisles allow for easy maneuvering, especially for wheelchair users. Thoughtful placement of furniture ensures unobstructed pathways.
Color and Contrast
Using color and contrast effectively aids individuals with visual impairments. High-contrast color schemes on walls, countertops, and cabinetry assist in distinguishing surfaces and objects. Braille signage and tactile indicators are also important for those who need help finding their way.
Smart Home Technology
The integration of smart home technology can significantly enhance accessibility. Voice-activated devices, remote-controlled lighting and temperature systems, and smart locks empower individuals with disabilities to control their environment independently.
Tips for Designing an Accessible Home
Creating an accessible home requires thoughtful planning and design. Start by assessing your current living environment. Identify areas where there may be obstacles or barriers to accessibility. Also, consider consulting with an interior designer or architect with expertise in universal design. They can provide valuable insights and recommendations tailored to your specific needs.
It’s vital to prioritize accessibility at entry points. Install ramps, widen doorways, and replace traditional doorknobs with lever-style handles for easier operation. Choose non-slip flooring materials and ensure smooth transitions between different flooring types. Remove any tripping hazards. Also, invest in well-distributed lighting with minimized glare. Consider installing motion-activated lights in key areas, such as hallways and bathrooms. As for furniture, opt for pieces that are versatile and adjustable and provide adequate support and comfort.

Consider remodeling bathrooms and kitchens to incorporate accessible features, such as roll-in showers, grab bars, and adaptable countertops. Plus, explore smart home technology that can enhance people’s independence and control over the living space and other areas of the home. For example, you could buy a ceiling fan with remote control operation for each bedroom and living space, use programmable HVAC systems that adjust the temperature according to who is home, and automated blinds and smart locks.
Lastly, don’t forget to involve family members or friends with disabilities in the design process. Their input can offer valuable insights and perspectives.
Designing for accessibility is not merely a legal obligation but a moral imperative. Inclusivity fosters a sense of belonging, independence, and dignity for all individuals, regardless of their physical abilities. As we continue to embrace the principles of universal design, we move closer to a future where accessibility is not an exception but a fundamental aspect of every living space.






